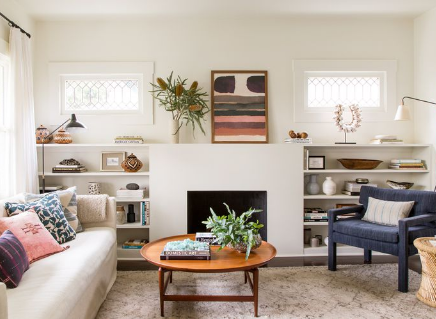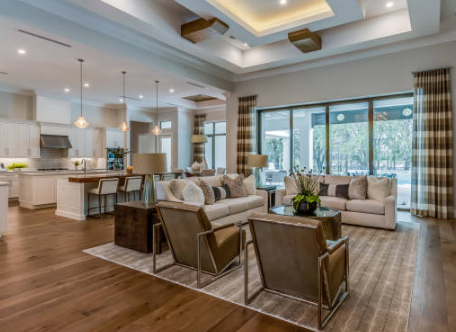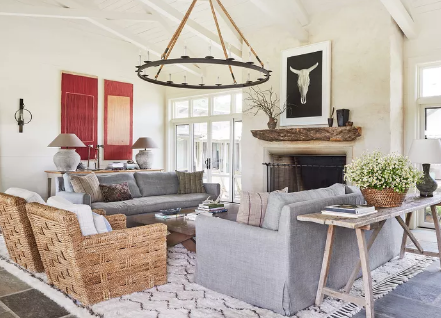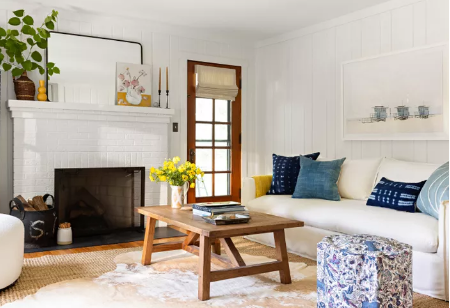
How to Choose a Kitchen Island with Seating for Your Space
September 1, 2024
Shower Walls Are a Clever Way to Freshen up Your Bathroom
September 3, 2024Deciding on the layout of a small living room can be a tricky puzzle. Narrow dimensions limit your options, but the right furniture arrangement can create a functional space that looks bigger than it actually is. Try these tips to make the most of your room. We have ideas for furniture around the sofa, a small living room layout with an open floor plan, etc.
01. Focus Layout
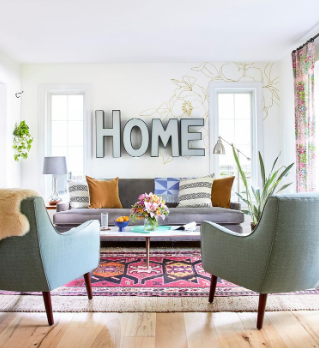
Plan the layout of the small living room around a designated focal point. A TV, fireplace, window, or wall décor can all be the focal point of a room. Place furniture around the focal point or directly facing the focal point to maintain a clear view.
02. The Layout of the Small Living Room Is Wrong
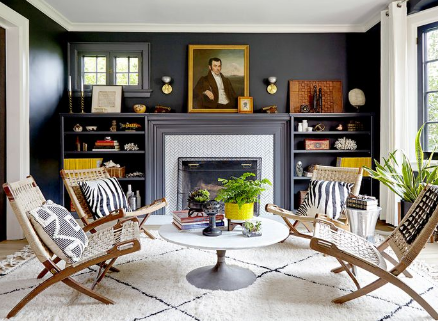
Keeping an open space in the middle may seem like a small living room layout that will make your space appear larger, but it’s quite the opposite. Avoid this common furniture arrangement mistake by pulling sofas and chairs away from the exterior wall. Centralize furniture in the center of the room to create a cosy conversation area.
03. Visually Lightweight Furniture
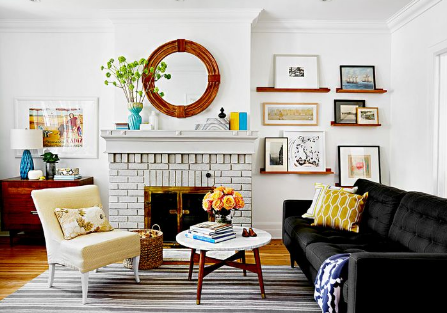
Pay attention to the visual weight of the furniture, not just its actual size. Light-colored furniture or furniture with legs appears lighter than dark-colored or boxy upholstered furniture. In this cramped living area, long-legged armless chairs don’t obscure views from the floor or fireplace, making the space more open. The small coffee table with a marble surface also takes up very little visual space.
04. Small Living Room Layout Skills
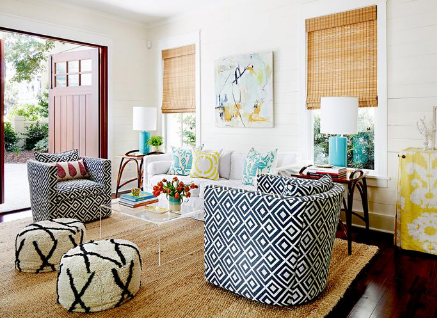
This small living room layout employs a variety of design techniques to create an open, orderly look. An acrylic coffee table provides practical storage space while taking up almost no visual space, making the space appear larger. The room is flanked by matching armchairs, benches and lamps to create a streamlined and aesthetically pleasing effect.
05. Neutral Color in the Small Living Room
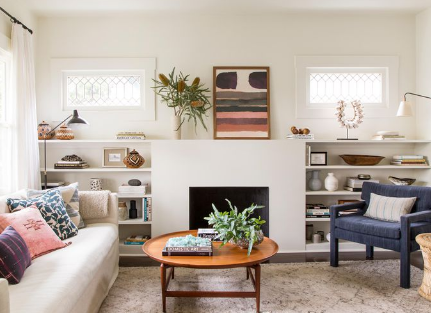
Using neutral tones in a small living room is one of the best ways to create the illusion of more space. Eyes can roam freely in a neutral color scheme, making the area feel more expansive. Choose variations of white, cream, tan, or gray for walls and large furniture, and add some embellishments to the color or pattern.
06. Space Defines the Layout
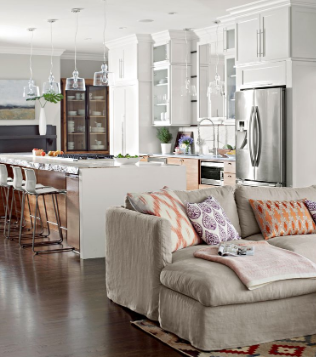
A small living room feels smaller when it shares space with a family kitchen or dining area. To help distinguish between the two spaces, place the back of the sofa facing out of the living room. Place accent furniture next to or across from the sofa to keep access to the room clear.
07. Vertical Space in a Small Living Room
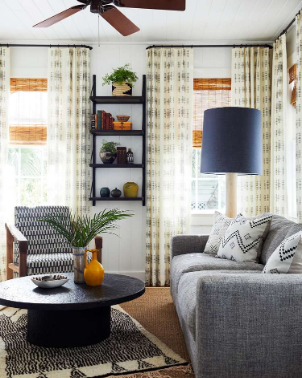
The room includes more than just its horizontal dimensions. Allow the eye to move above and below the line of sight to make the furniture arrangement in a small living room look more substantial. In this living room, the emphasis on verticality comes from floor-to-ceiling curtains that hang below the ceiling.
08. Small Furniture
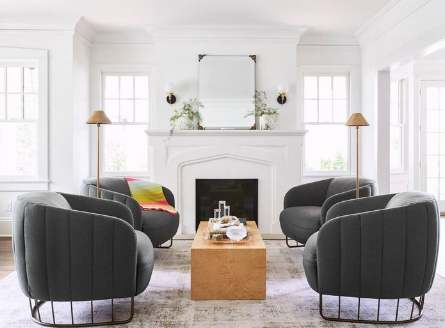
Choose furniture that is the right size for the room and the occupants. In a small living room layout, a pair of armchairs makes better use of space than a large sofa or sectional sofa. The sleek design and sleek lines of these chairs ensure that small rooms don’t feel crowded.
09. Brighten the Curtains
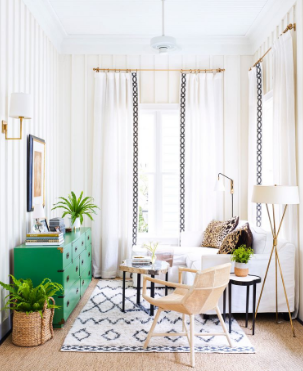
Take advantage of all available light to help expand the small living room. Use white or light colors to increase the brightness of the room by reflecting light. Keep window treatments simple and avoid blocking windows with heavy fabrics. Place small living room furniture close to the window for best results.
10. Open Plan Small Living Room Layout
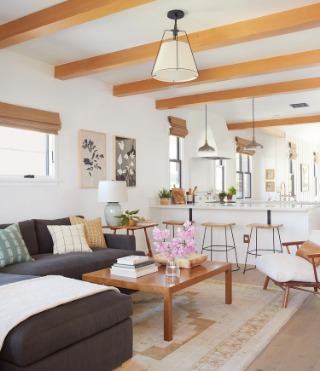
In the open floor plan, a living room is demarcated with a small partition, a large coffee table, and a rug. The seating layout of this small living room layout separates the comfortable living space from the outside kitchen and dining area. It may seem counterintuitive to fill floor space with large furniture, but using some large pieces in a small space can visually simplify the room and make it feel spacious.
11. Light Furniture Color
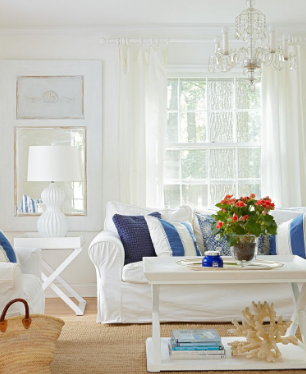
Repeat light colors in your furniture choices to create a bright, open feel. Thanks to the white walls, sofa covers, and feature furnishings, this small living room feels free from the feeling of constraints. White unifies the elements of the room, while the pop of blue adds a striking contrast.
12. Dual-Purpose Living Room Furniture
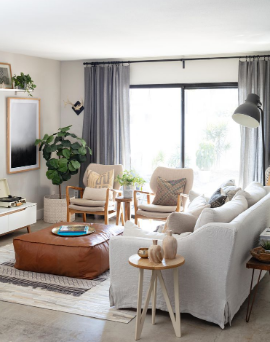
Multifunctional furniture helps to make a small living room layout more effective. While you add a tray to provide a flat surface for a drink cup or vase, a large upholstered footstool also doubles as a coffee table. It can be used as an overflow seat when guests visit.
13. The Small Living Room Lays out the Traffic Path
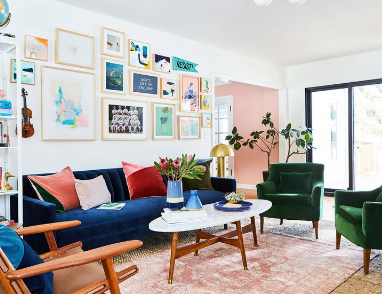
Arrange the small living room layout to direct traffic around the core of the conversation rather than through it. In this living area, a pair of armchairs marks the beginning of the seating space. Traffic from the door is directed around them rather than directly through the conversation area.
14. Small Living Room Furniture Alternatives
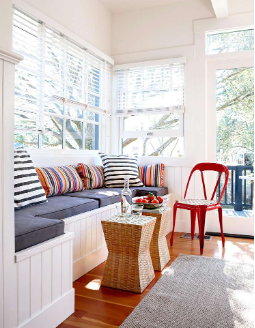
Look for creative alternatives that can maximize your small living room furniture placement. For example, a window-side niche with built-in seats can replace a traditional sofa. Instead of a large coffee table, place a pair of matching small side tables in the middle of the lounge area. Choose slender, long-legged furniture instead of luxurious, bulky furniture.
15. Small Living Room Layout with Storage
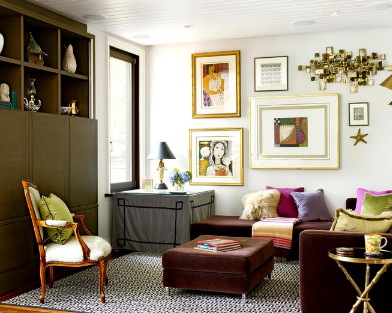
Incorporate storage factors into your small living room layout. This set of cabinets adds magnificent features and maximum functionality without taking up extra space. The unit features hidden storage and open cubicles to make the contents of the room feel lighter.

