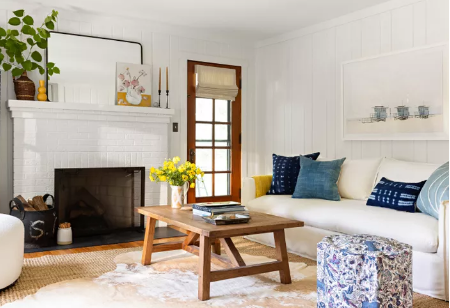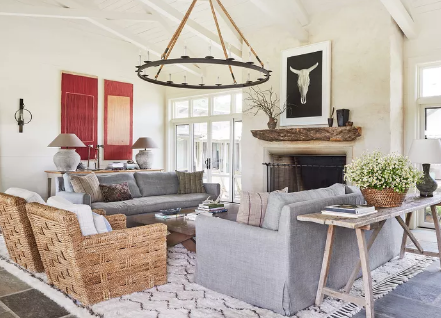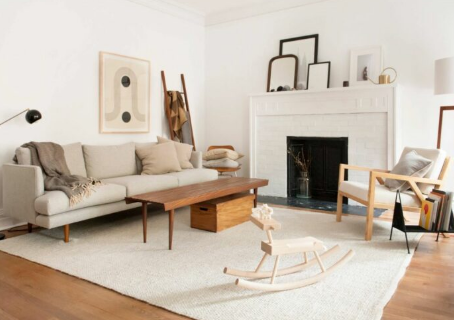
Copper Backsplashes Are in Vogue: What You Need to Know About Metal Kitchen Décor
August 14, 2025
How to Arrange Bedroom Furniture for the Ultimate Sleep Space
August 17, 2025In pursuit of a more spacious feel, modern open floor plans have become all the rage. Removing the wall between the kitchen, dining room, and living room can add convenience, optimize light, and expand entertainment options. However, there are drawbacks to the open floor plan, including a lack of privacy and loud noise throughout the house. Some families choose to abandon the open space concept in favor of more traditional independent spaces.
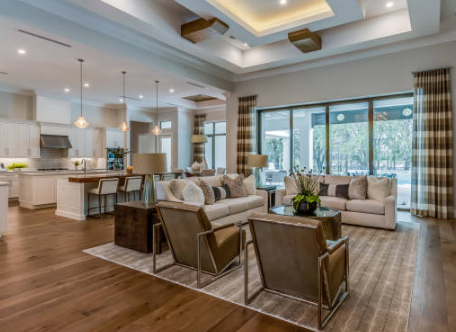
To consider which layout is really right for your family, let’s look at its pros and cons.
The Illusion of More Space
Pros: If you want to add a sense of space but don’t have the money for an expansion, removing walls and doors can give the illusion that the room is larger. This openness can create design continuity from room to room and allow more natural light to enter. When creating a multi-purpose room with little to no separation, you can do away with spaces such as formal dining rooms that are rarely used.
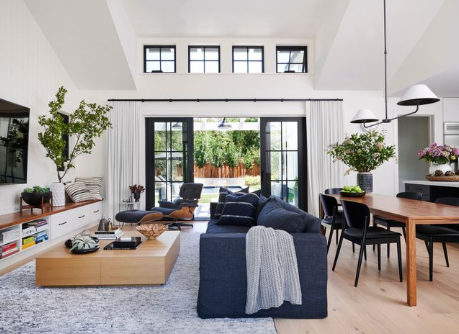
Cons: While increasing the square footage may seem like a good idea, the biggest disadvantage is the cost of heating and cooling the spacious space. Regulating the temperature of large spaces means upgrading insulation, window treatments, and floor coverings. For the illusion of more space, the bill can be very large. These initial maintenance costs can be very expensive. The recurring costs of an open floor plan are significantly higher than those associated with heating or cooling a smaller room with a closed door.
Increase Lighting
Pros: If your existing home has a shotgun layout with not much natural light in the interior rooms, removing a few walls between the front and back of the house can make the space feel more inviting. The open floor plan allows natural light to flow through the larger space, making the room feel brighter and more welcoming. Clear lines of sight and unobstructed views from windows and glass doors also create a seamless connection between indoor and outdoor spaces.
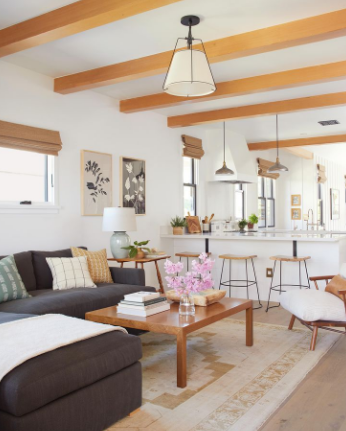
Cons: With fewer walls, direct sunlight may overwhelm the normally darker parts of the room. Certain areas may be susceptible to excessive glare, light imbalance, and sun damage. This means that wood flooring may exhibit the wear and tear of light exposure – shrinkage, cracking, and fading – more quickly than those that are not regularly exposed to light and heat sources. Expect to move around mirrors, televisions, artwork, and wooden or colored upholstered furniture to protect them for the long term.
Lack of Privacy
Pros: An open floor plan fosters a sense of togetherness and makes it easier for family members to move around from a comfortable distance. Children can feel independent in doing their own thing, but can be well supervised from other areas of the house. Answering phone calls and having private conversations in an open floor plan can be tricky, but the increase in visibility is unmatched. For those who love to entertain, it can also be comfortable to see all the guests from a central point in the room without having to lock the door or grab the person walking away.
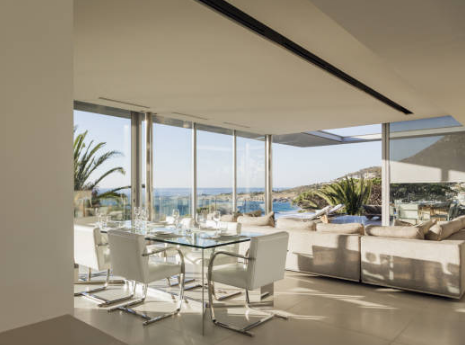
Cons: Personal space and privacy are a thing of the past. If family members or guests need to be alone or quiet, they may have to go to the bedroom or bathroom. Highly focused activities can be difficult to complete, and discrete conversations must be transferred to different areas of the house. Overall, hiding things is a challenge. Long-term projects like puzzles and Lego bricks can be damaged by passers-by. Again, chaos is on full display. To minimize drops, ample storage space in the open floor plan helps keep important and personal items out of sight. Otherwise, setting up a private room in the sleeping area or outdoor space can compensate for the lack of privacy in the living room.
Easy Entertainment
Pro: No more cramming a cramped kitchen with guests who want to chat and chew at the same time. Guests can easily communicate between different areas such as the kitchen, living room, and dining area. Also, the conversation doesn’t have to end when you go for a drink or prepare your next batch of guacamole. Hosts and guests can interact seamlessly while preparing or stirring, ensuring that conversations don’t end abruptly. Strategic seating helps maximize uninterrupted social activity in any area of the open floor plan.
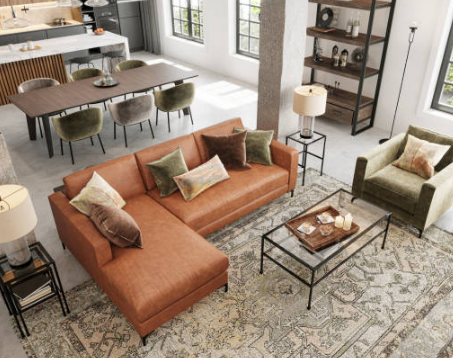
Cons: Strong odors and unsightly kitchen countertops can’t be kept secret. In informal entertainment, this isn’t a deal-breaker. However, if you’re looking to host a more formal dinner, an open floor plan can backfire. In a traditional floor plan, the discretion of a private dining area means you don’t have to clean the entire ground floor before guests arrive. A home office can keep clutter and a children’s toy room can keep trash without compromising the sophisticated look of a formal cocktail party or dinner party. With an open concept, there is nothing to imagine.
Noise Propagation
Pros: The more active the family atmosphere, the richer the sound. Loud talk, music, and games blend throughout the house. Since there are no physical barriers, it is easier to communicate in a larger space. The conversation continues when different activities are carried out in different areas, especially when it comes to entertaining friends and family. While cooking in the kitchen, it is not difficult to listen to the show on TV in the living room. For extended families, an open floor plan can break the habit of yelling from room to room, hoping to convey direction to different family members.
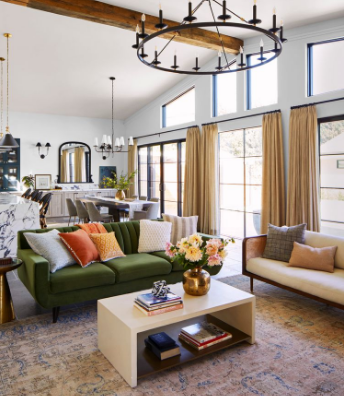
Cons: Noise can easily propagate from one area to another in open space. Thus, this makes it almost impossible to sleep, rest, do homework, read, or even meditate in a living space. People have complained about loud TVs, screaming children, and virtual meetings of spouses causing unnecessary disruptions. Rugs, rugs, and heavy furniture can act as noise barriers, but if you fill your space with too much rug, they can defeat the purpose of an open-concept floor plan. A good furnishing arrangement allows for fluidity and strikes the right balance between openness and privacy.

